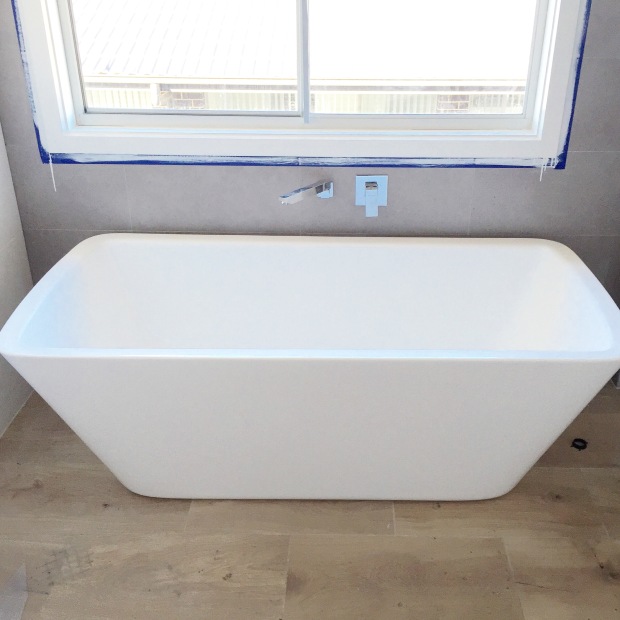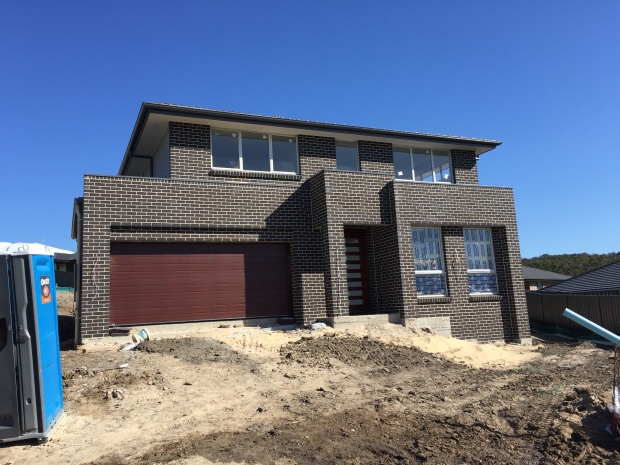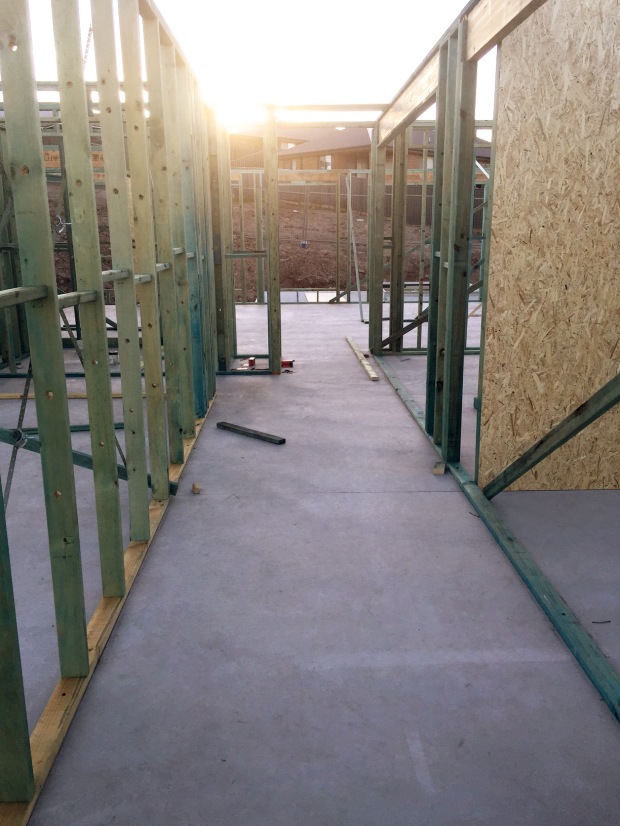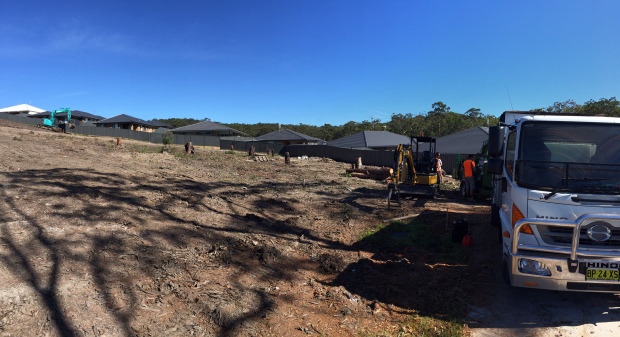It’s been a few weeks since I last posted and it’s been a bit of a rough trot. Kitchen is now in (except for kickboards and the back of the island bench as these will go in after flooring is complete to avoid needing beading/scotia).
Tiling is sort of done in bathrooms and laundry. We had a meeting with our Site Supervisor last week in regards to quite a few things we weren’t happy with in the hopes it can be dealt with now rather than later. Tiling was one of them. Quite a few of the tile that have been cut to meet the ceiling cornices are not even and particularly on the grey tiles it really stands out. Our Supervisor has agreed to rectify this by replacing the cornices with a new cornice with a lipped edge which should sit just over the edge of the tile and hide the tops so it will look straight. Another big problem is with our tiled splashback in the kitchen. Quite a few tiles have been laid upside down which means the pattern doesn’t line up properly. It also hasn’t been tiled right up to the window like it should be. They will all need to come down, probably be re-gyprocked and then done again.
There was quite a few bits of sloppy carpentry which should hopefully all be rectified, then comes one of the biggest issues.
Brickwork. Around our front door it looks terrible. I went to the show home to take a photo of how it looked there and it was like chalk and cheese. I showed the sales consultants and they were embarrassed by the finish of some of the things I showed them. Our Site Supervisor has agreed to get them to re-brick this section but of course the brickie is on holidays for two weeks.
Painting was due to start today but when I went out to let the painter know to also paint the leftover skirting boards so we can install them after handover, there was no one there. I can’t see him being finished by Monday like he was supposed to be now.
By my calculations we are now about 2 weeks over contract. At the start of the week our Supervisor said we were still about 5 weeks out from handover. Unfortunately Clarendon’s liquidated damages are only $15 per working day so not exactly a huge incentive for them to hurry up and finish! It’s a stupidly low amount particularly compared to some of the other builders paying $50 or $100 per day!
All we can do now is wait and hope everything gets fixed properly the first time and we get these keys soon.
Now for some photos..



































































